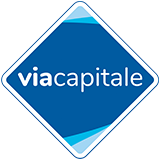Two or more storey
2123, Boul. Perrot, Notre-Dame-de-l'Île-Perrot J7W 2H4
Help
Enter the mortgage amount, the amortization period and the interest rate, then click «Calculate Payment» to obtain the periodic payment.
- OR -
Specify the payment you wish to perform and click «Calculate principal» to obtain the amount you could borrow. You must specify an interest rate and an amortization period.
Info
*Results for illustrative purposes only.
*Rates are compounded semi-annually.
It is possible that your payments differ from those shown here.
Description
Original Owners! Beautiful custom-built family home, offering breathtaking views of the St. Lawrence in the picturesque NDIP area, just minutes away from parks, Pte. du Moulin, two golf courses, and the waterfront! Situated on a large private lot of over 12,000 SF with impeccable landscaping featuring Asian pear, apple and heartnut trees, a vegetable garden, and a three-season solarium. This impressive 3-bedroom house is perfect for one or two separate families with the potential to add bedrooms. It also features a side entrance, a bathroom / laundry room in the fully finished basement. Located only 12 minutes from Hwy. 20.
Addendum
Welcome to 2123 Boul Perrot!! Original Owners!!
The main floor offers inviting spaces for hosting family and friends with a large living room filled with natural light from the many large windows with gorgeous views of the St. Lawrence. Moving on to the open concept kitchen and dining area, also flooded with light, leads to the three-season solarium overlooking the beautiful backyard. The well-maintained private backyard offers the perfect spot to unwind and enjoy the peace and tranquility of the neighborhood.
The upper floor comprises three well-sized bedrooms, a family bathroom and a laundry room (with the potential to convert it to a 4 th bedroom), with stunning views of the St-Lawrence from the two front facing rooms. The expansive master bedroom has an alcove for reading and an amazing ensuite heated-floor bathroom.
The fully finished basement provides a spacious area for relaxation and TV viewing, with a full bathroom and laundry facilities with potential for a 5 th bedroom.
This well constructed and maintained home is ready to be yours--a true gem in every sense!
Click the link for the aerial tour.
Description sheet
Rooms and exterior features
Inclusions
Exclusions
Features
Assessment, Taxes and Expenses

Photos - No. Centris® #26548155
2123, Boul. Perrot, Notre-Dame-de-l'Île-Perrot J7W 2H4
 Frontage
Frontage  Frontage
Frontage  Frontage
Frontage  Water view
Water view  Hallway
Hallway  Hallway
Hallway  Living room
Living room  Living room
Living room Photos - No. Centris® #26548155
2123, Boul. Perrot, Notre-Dame-de-l'Île-Perrot J7W 2H4
 Living room
Living room  Living room
Living room  Living room
Living room  Living room
Living room  Living room
Living room  Water view
Water view  Living room
Living room  Dining room
Dining room Photos - No. Centris® #26548155
2123, Boul. Perrot, Notre-Dame-de-l'Île-Perrot J7W 2H4
 Dining room
Dining room  Dining room
Dining room  Kitchen
Kitchen  Kitchen
Kitchen  Kitchen
Kitchen  Kitchen
Kitchen  Kitchen
Kitchen  Living room
Living room Photos - No. Centris® #26548155
2123, Boul. Perrot, Notre-Dame-de-l'Île-Perrot J7W 2H4
 Washroom
Washroom  Staircase
Staircase  Staircase
Staircase  Passageway
Passageway  Primary bedroom
Primary bedroom  Primary bedroom
Primary bedroom  Primary bedroom
Primary bedroom  Primary bedroom
Primary bedroom Photos - No. Centris® #26548155
2123, Boul. Perrot, Notre-Dame-de-l'Île-Perrot J7W 2H4
 Primary bedroom
Primary bedroom  Primary bedroom
Primary bedroom  Water view
Water view  Ensuite bathroom
Ensuite bathroom  Ensuite bathroom
Ensuite bathroom  Ensuite bathroom
Ensuite bathroom  Ensuite bathroom
Ensuite bathroom  Bedroom
Bedroom Photos - No. Centris® #26548155
2123, Boul. Perrot, Notre-Dame-de-l'Île-Perrot J7W 2H4
 Bedroom
Bedroom  Bedroom
Bedroom  Bedroom
Bedroom  Bedroom
Bedroom  Bathroom
Bathroom  Bathroom
Bathroom  Laundry room
Laundry room  Laundry room
Laundry room Photos - No. Centris® #26548155
2123, Boul. Perrot, Notre-Dame-de-l'Île-Perrot J7W 2H4
 Basement
Basement  Basement
Basement 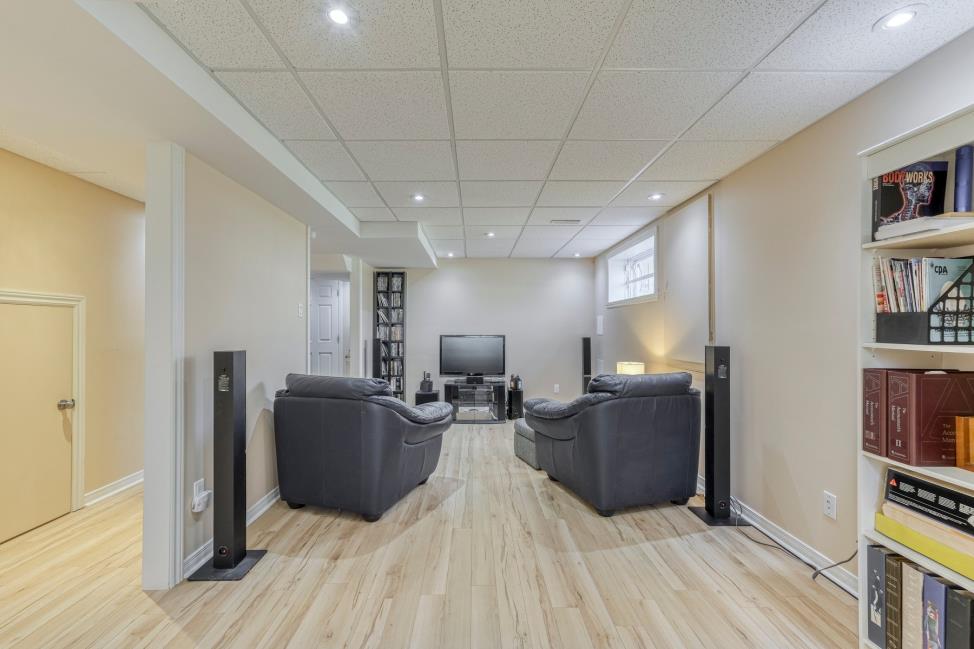 Basement
Basement 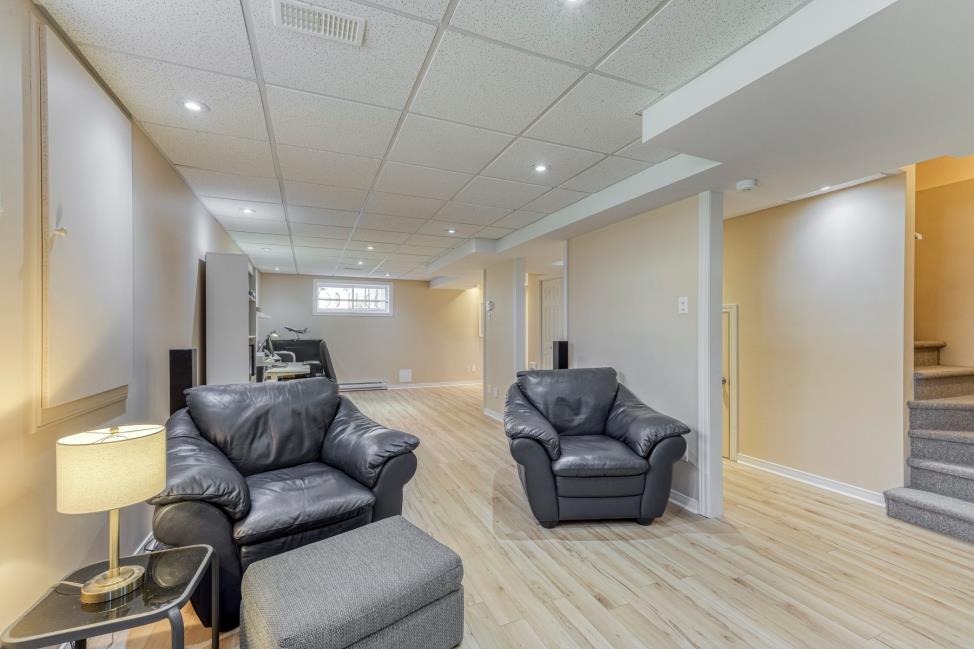 Basement
Basement 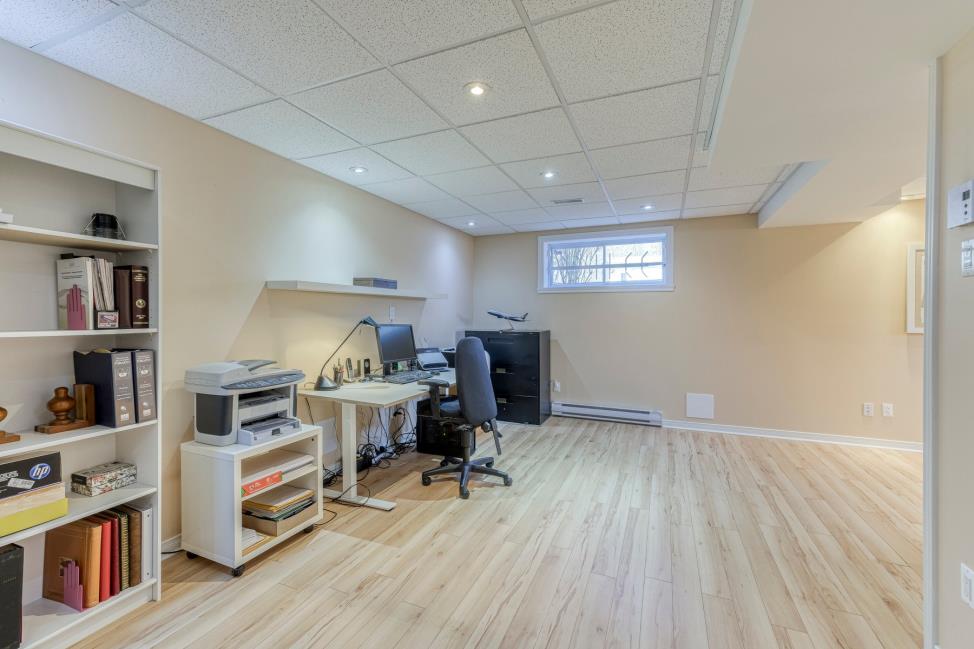 Basement
Basement 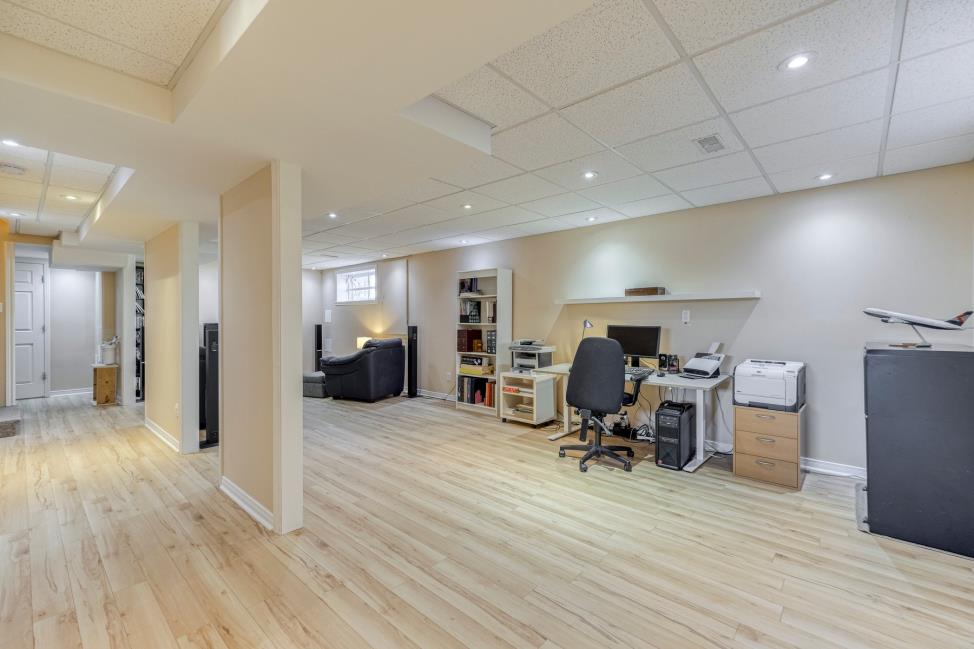 Basement
Basement 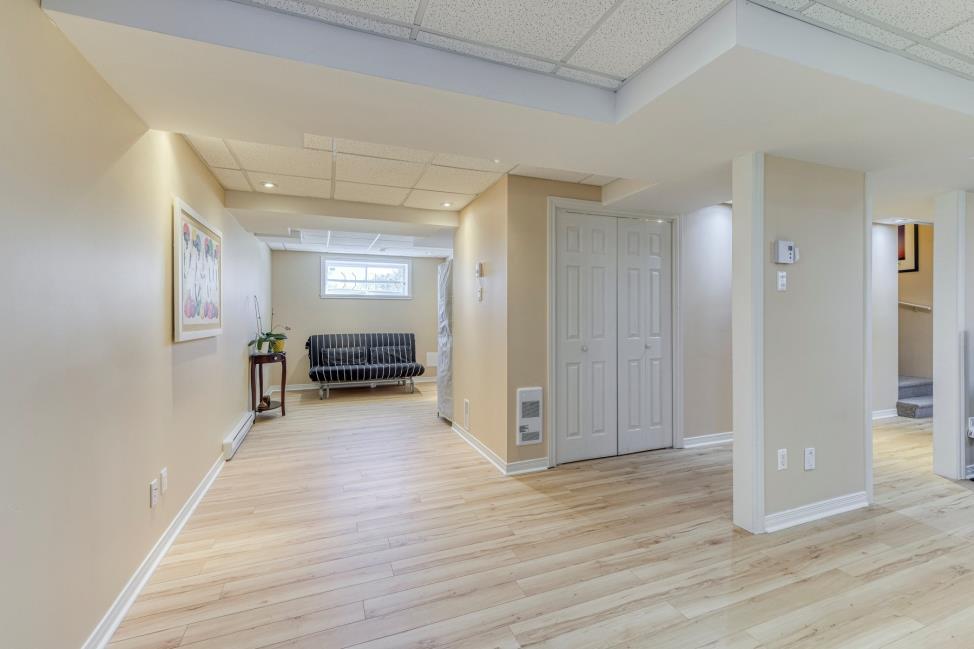 Basement
Basement 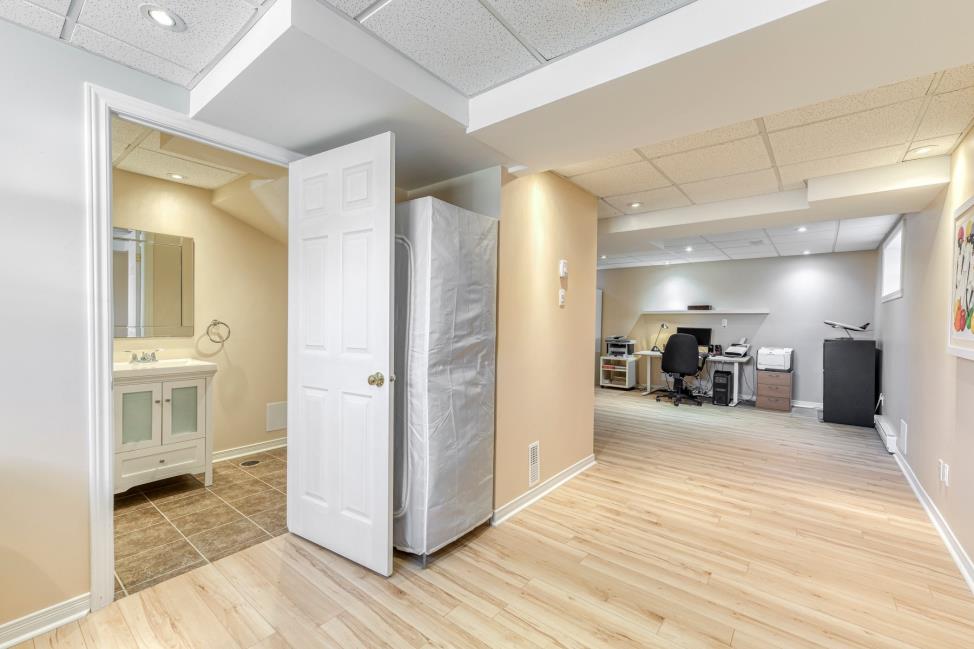 Basement
Basement Photos - No. Centris® #26548155
2123, Boul. Perrot, Notre-Dame-de-l'Île-Perrot J7W 2H4
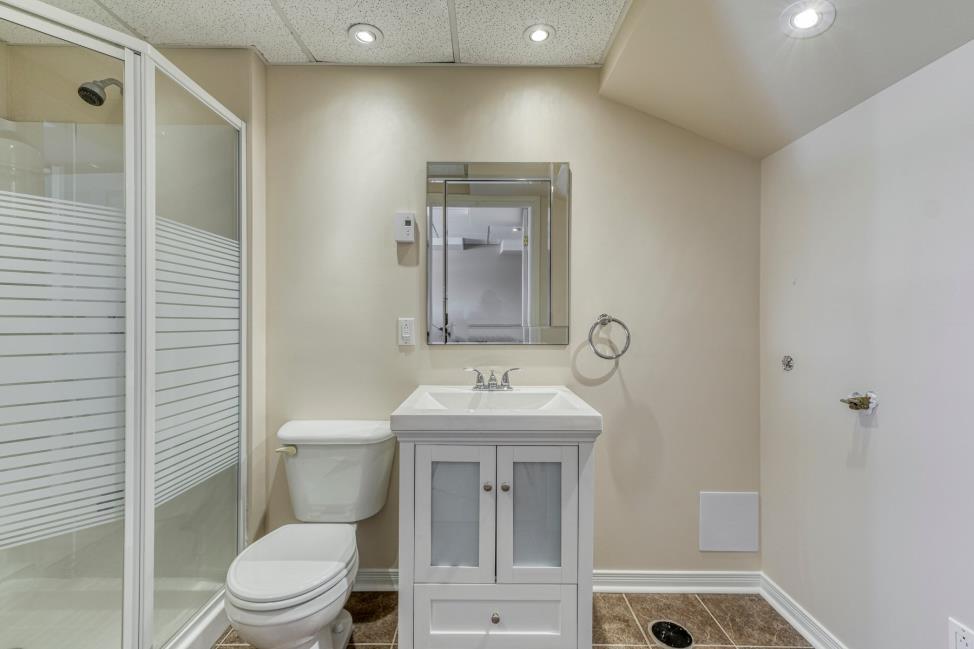 Bathroom
Bathroom 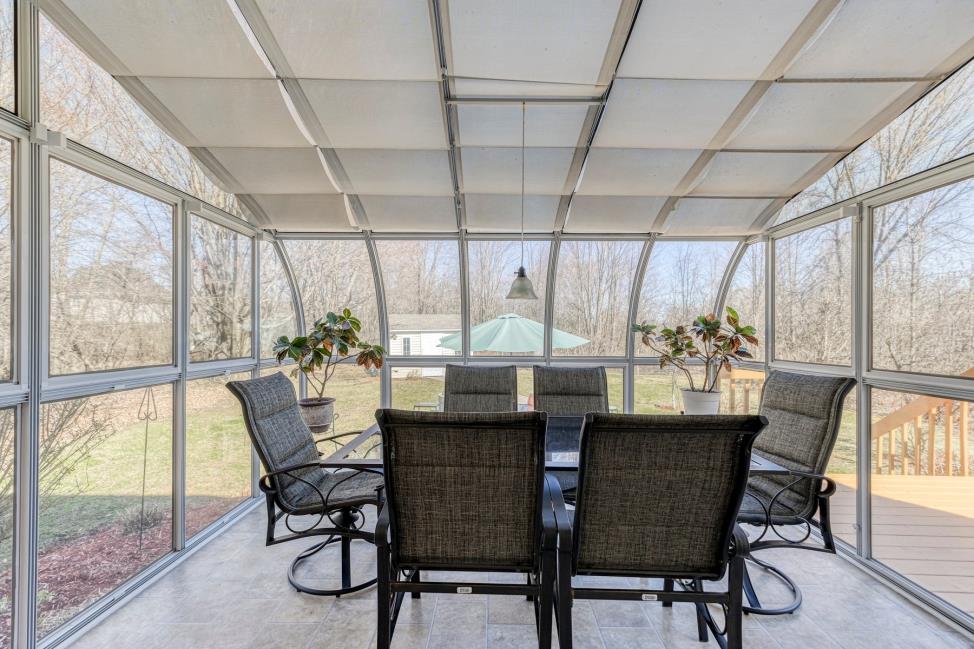 Solarium/Sunroom
Solarium/Sunroom 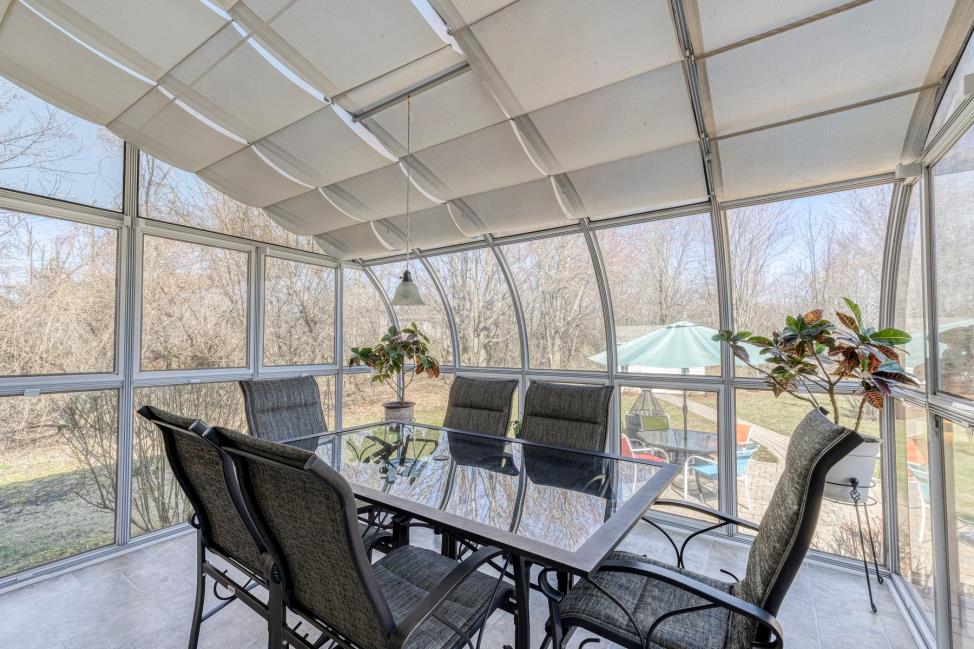 Solarium/Sunroom
Solarium/Sunroom 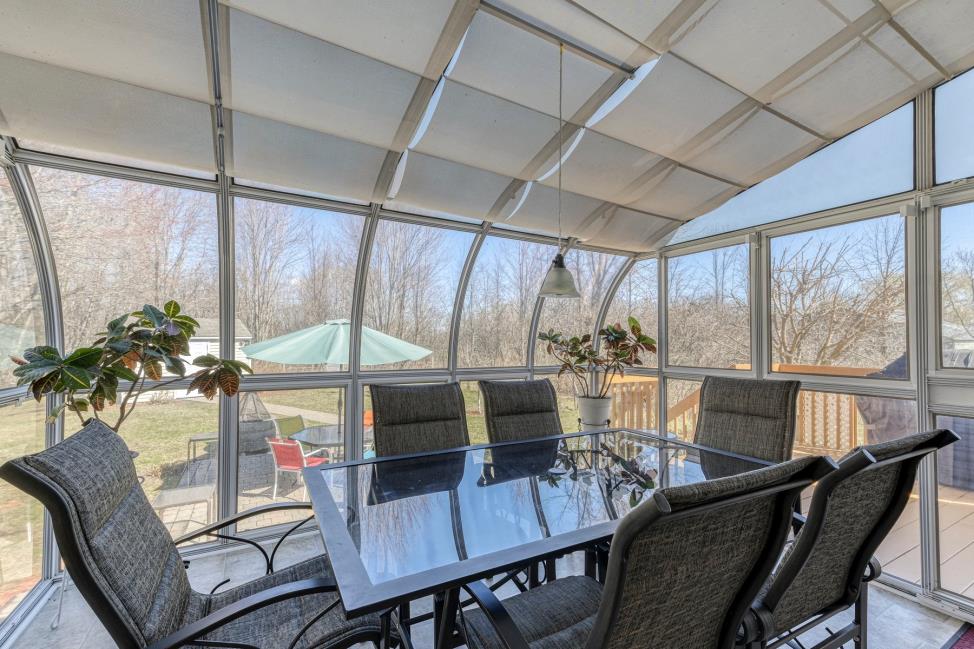 Solarium/Sunroom
Solarium/Sunroom 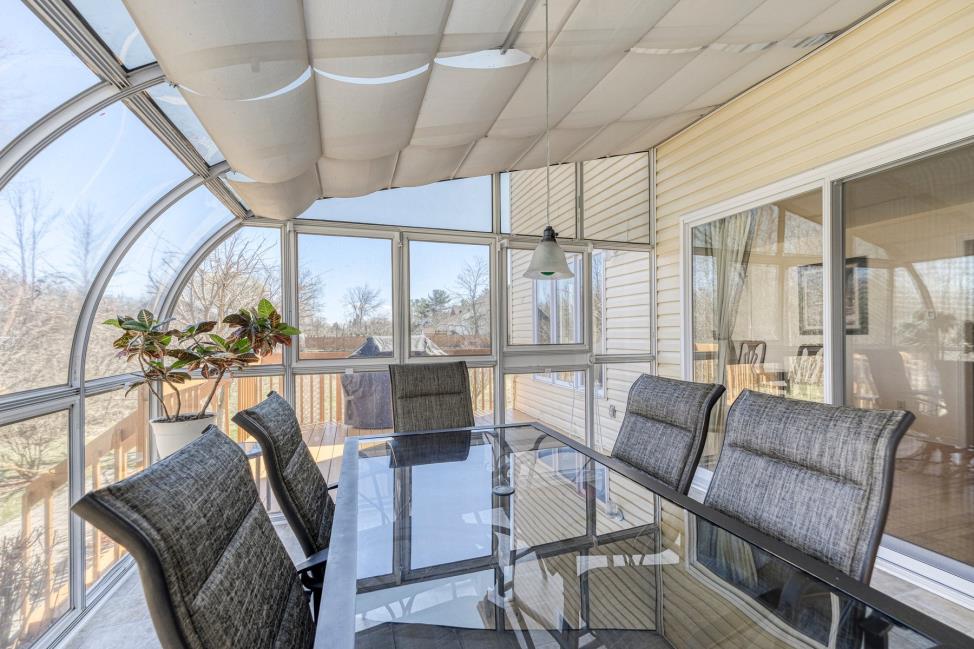 Solarium/Sunroom
Solarium/Sunroom 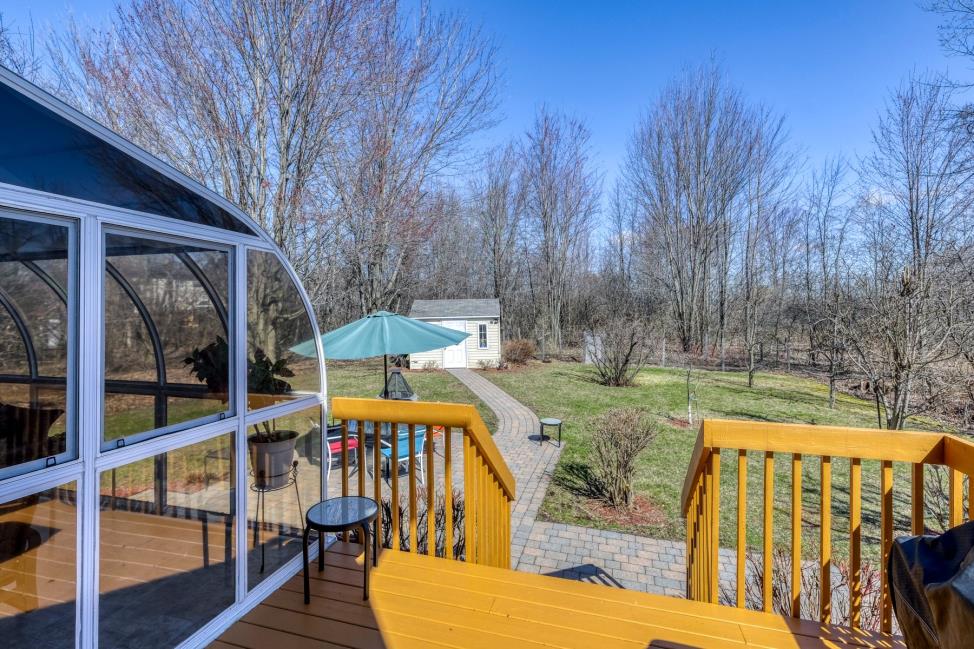 Backyard
Backyard 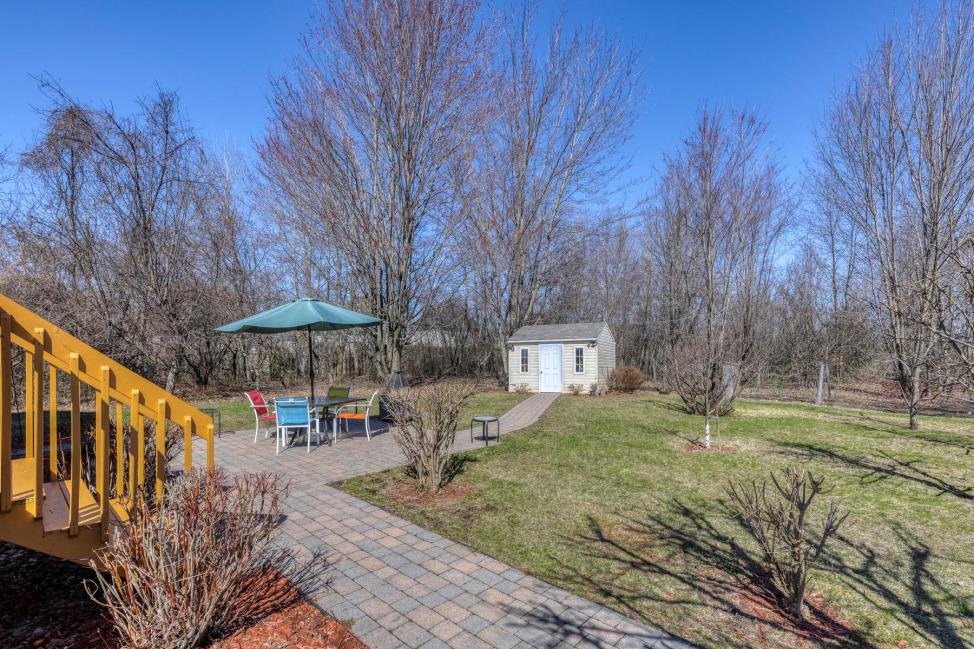 Backyard
Backyard 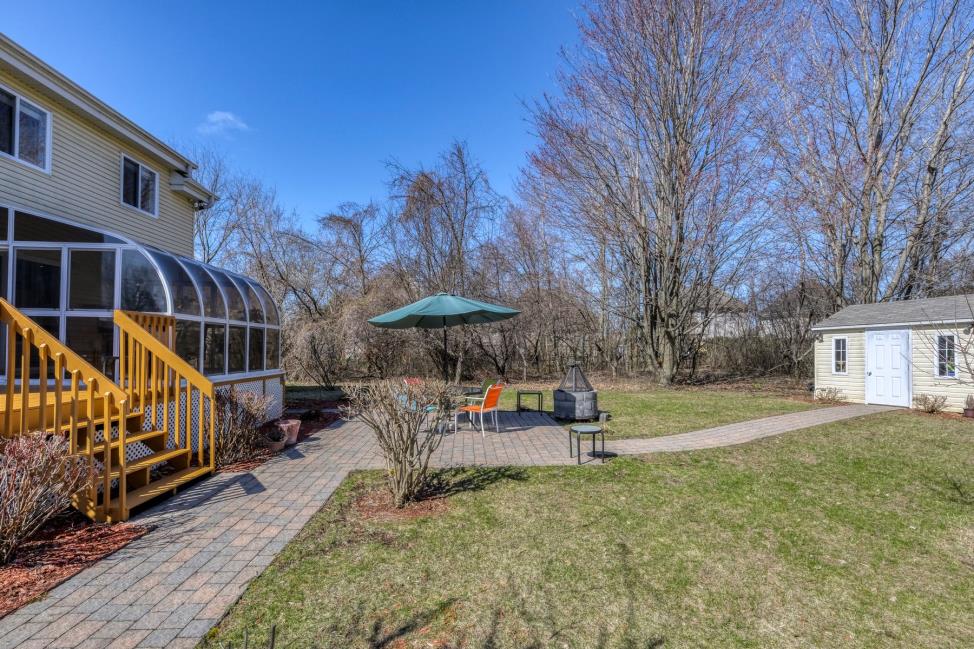 Backyard
Backyard Photos - No. Centris® #26548155
2123, Boul. Perrot, Notre-Dame-de-l'Île-Perrot J7W 2H4
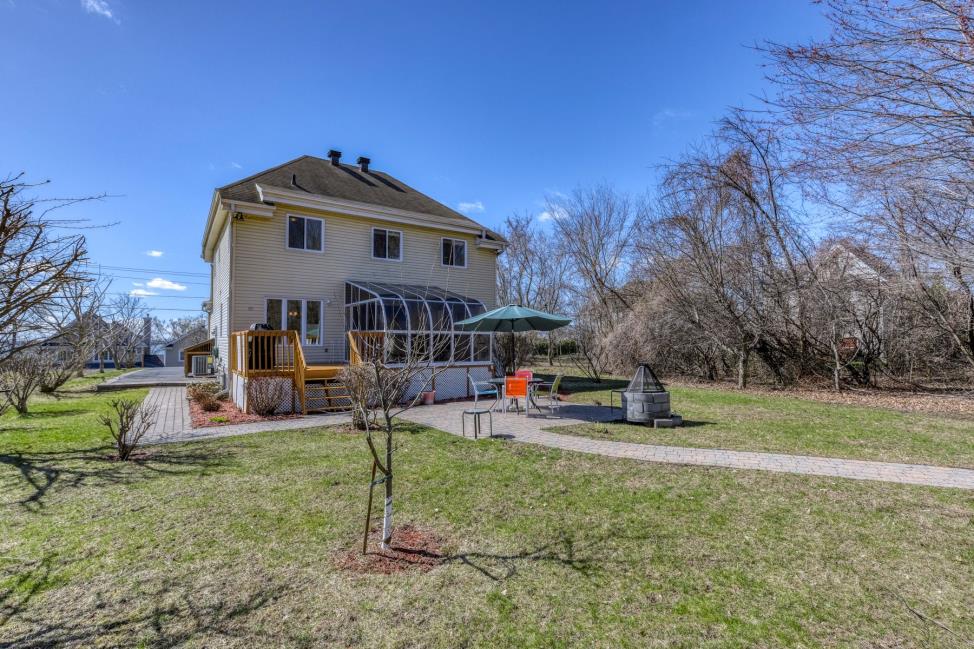 Back facade
Back facade 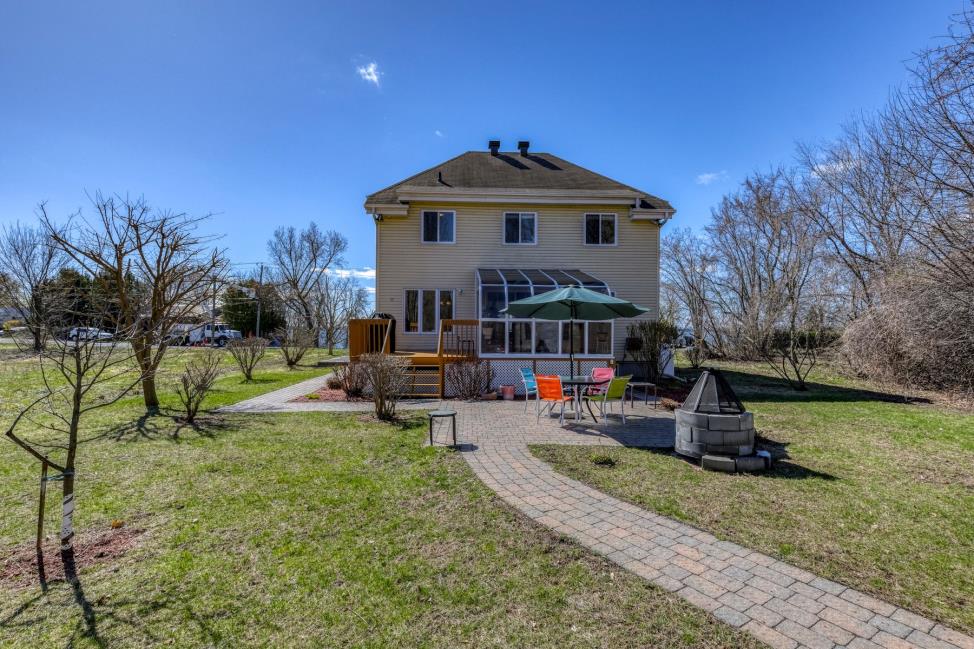 Back facade
Back facade 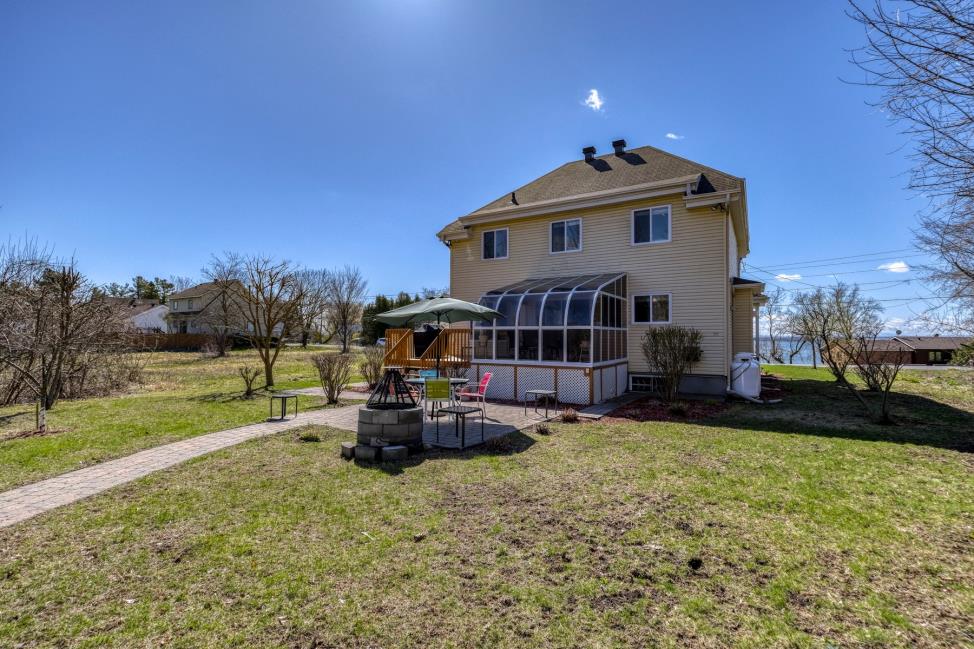 Back facade
Back facade 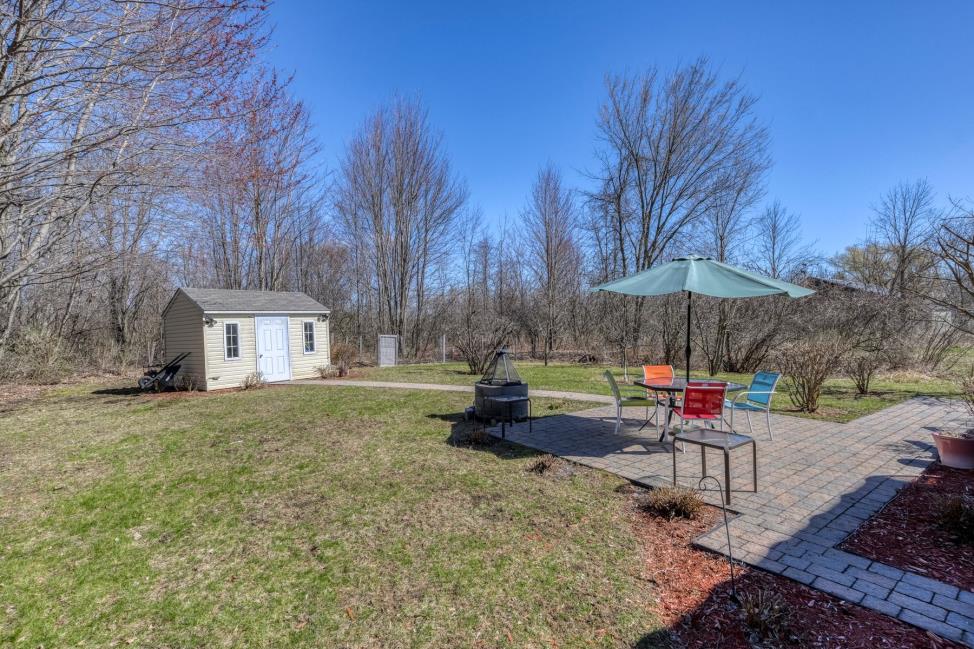 Backyard
Backyard 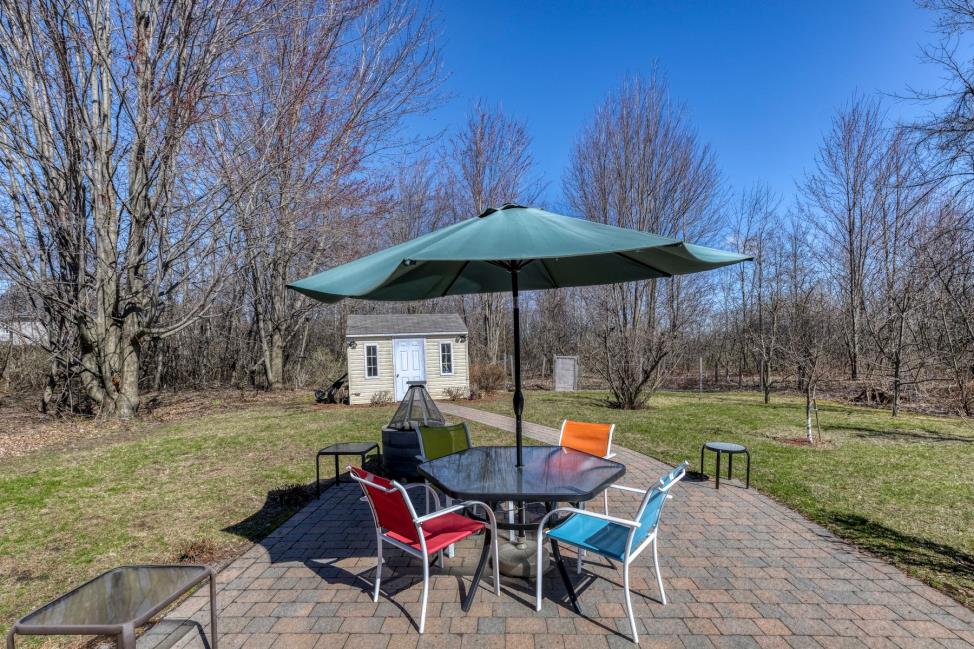 Backyard
Backyard 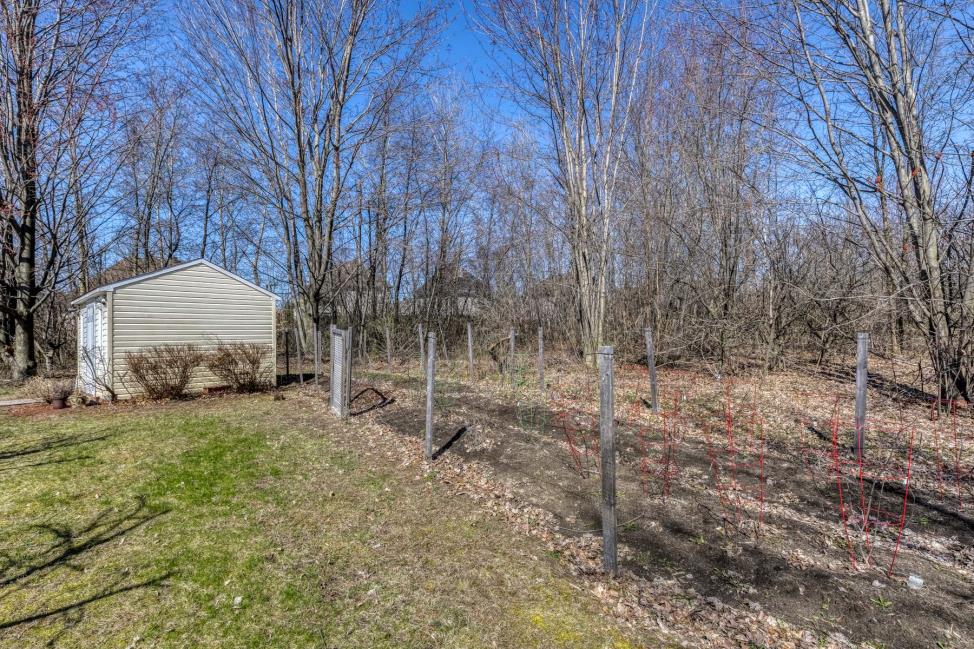 Backyard
Backyard 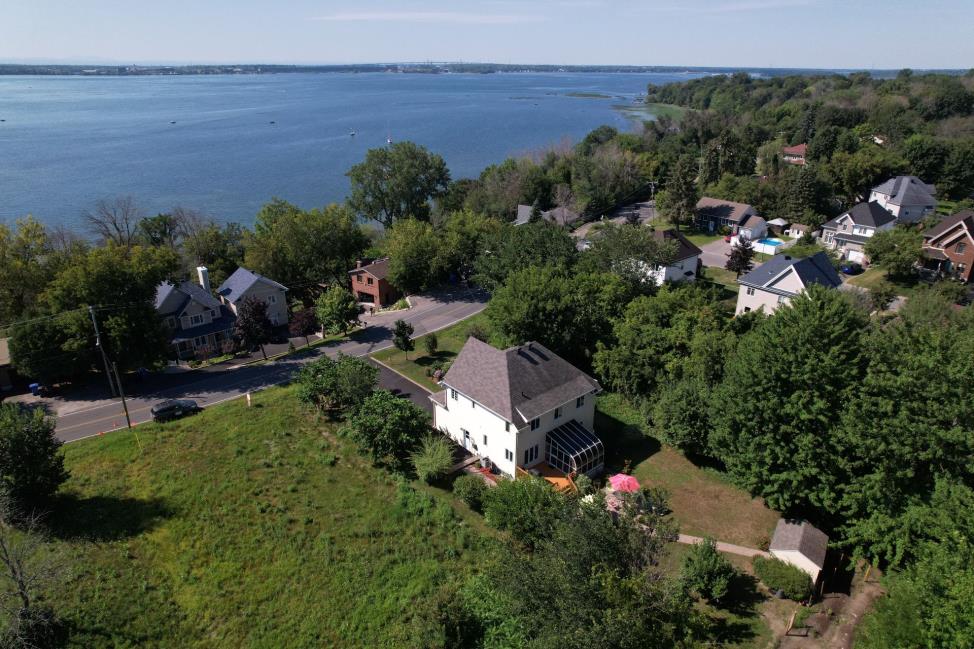 Overall View
Overall View 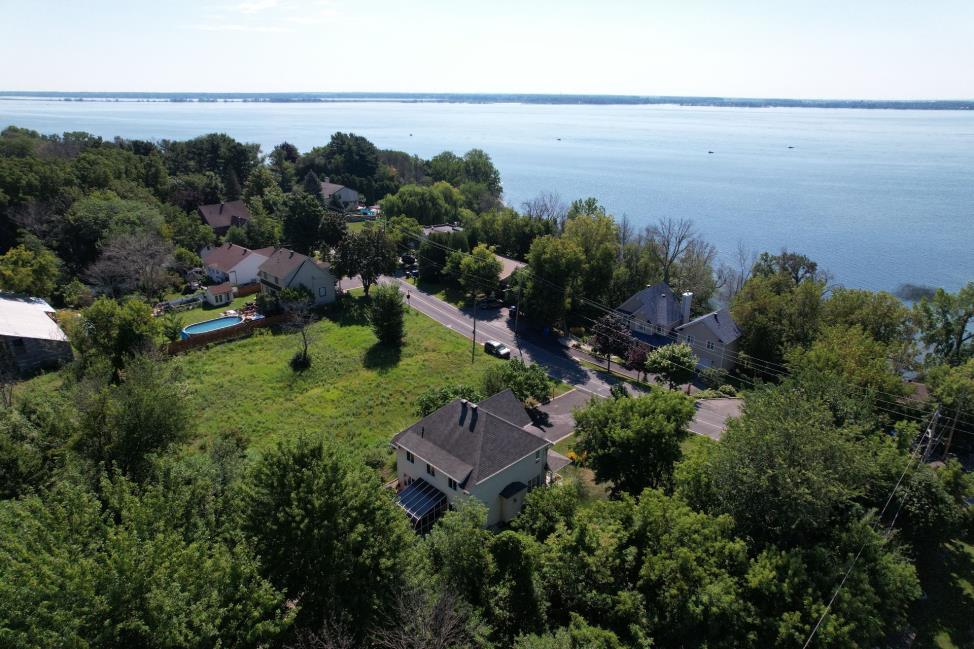 Overall View
Overall View Photos - No. Centris® #26548155
2123, Boul. Perrot, Notre-Dame-de-l'Île-Perrot J7W 2H4
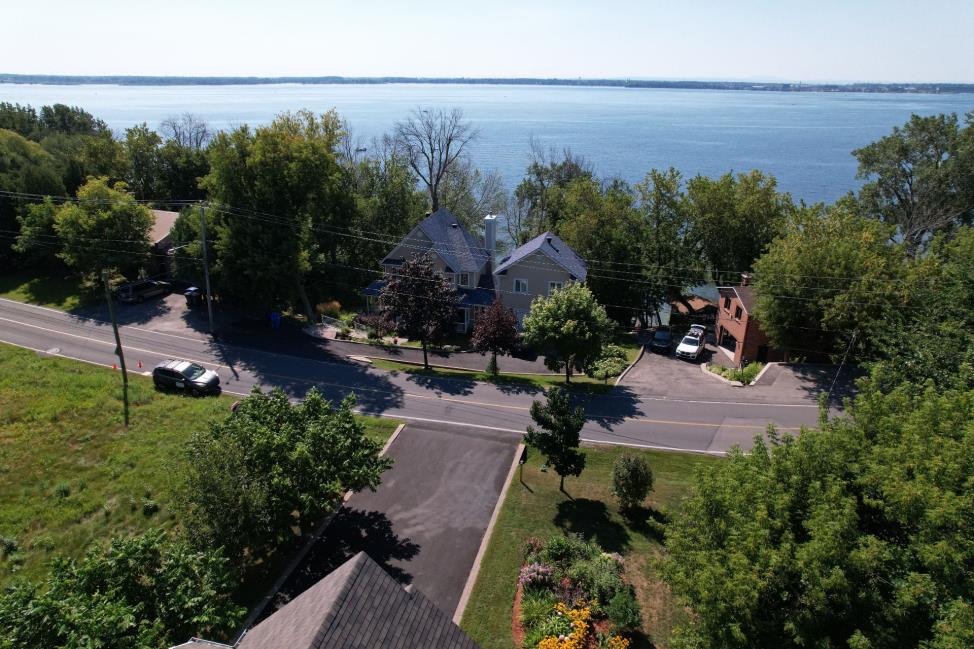 Overall View
Overall View 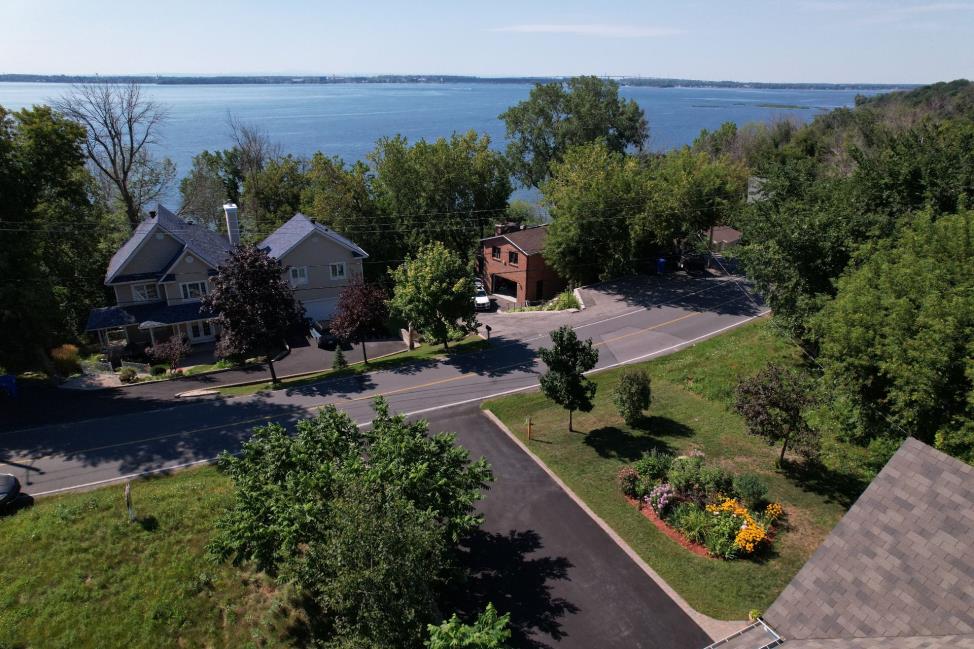 Overall View
Overall View 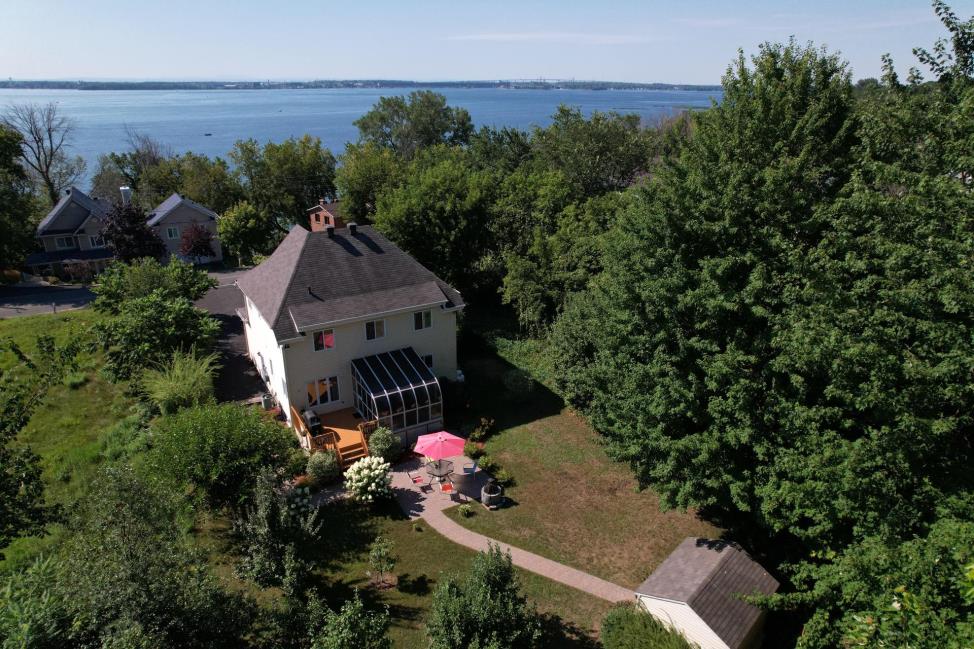 Backyard
Backyard 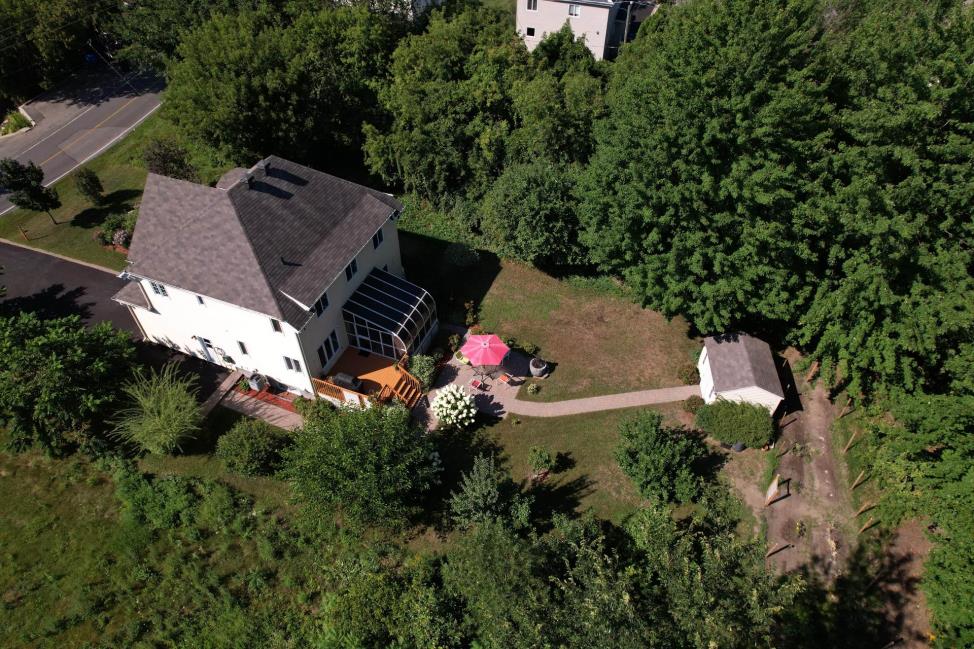 Overall View
Overall View 